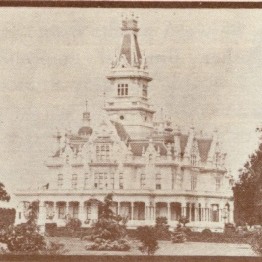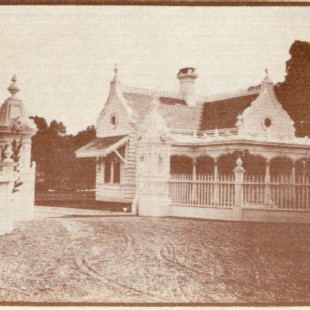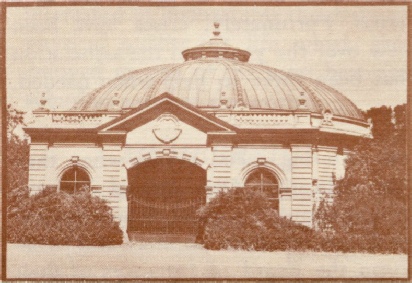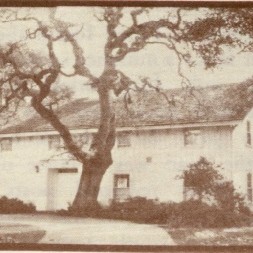COLORFUL HISTORY OF LINDENWOOD
James C. Flood, born in New York, was the son of Irish immigrants. As a young man his burning desire for wealth and luxury led him to San Francisco in the gold-crazed days of the early 1850’s. After several other ventures, he and Wm. O’Brien opened a saloon in the financial district where they cultivated friendships and sources of information which enabled them to invest wisely. As their fortunes grew, they joined with two mining engineers, James Fair (who built the Fairmont Hotel) and John Mackay in the silver bonanza of the Comstock Lode. Between profits from the mines and other financial manipulations, Flood was able to enjoy an income of over $250,000 a month just four years after his arrival in San Francisco.
Flood could now indulge his desire for splendor and he began building a series of ever grander mansions, culminating in the erection of “Linden Towers” or “Flood’s Wedding Cake.” His town house in San Francisco is now the Pacific Union Club atop Nob Hill.


LINDEN TOWERS
Some of Flood’s Menlo Park neighbors were Thomas Selby ,Joseph Donohoe, Senator Charles Felton and Faxon Dean Atherton. Building in the area had been spurred by the completion of the railway from the City to San Jose in the late 1860’s.
A picture of the famed “Linden Towers” built by James Claire Flood in the late 1870’s which stood in the area of present day Flood Circle and was the largest mansion to be built on the Peninsula at that time. (Photo courtesy of Menlo Camera Shop)
The history of “Linden Towers” must be taken in two parts, for both James Claire Flood and his son James L. Flood left their mark on its history.
Plans for the estate started with purchase of a small tract of land in 1875 for $87 per acre. Total acreage was added to and subtracted from by both Floods but at one time the estate contained over 1000 acres and extended from Middlefield Road well toward the Bay and from Ravenswood Avenue to about a mile beyond Marsh Road.
The elaborate turreted mansion was finished about 1880 and was described as being white and gold with a black tile roof. A white picket fence edged Middlefield Road. During this era the Linden Avenue entrance (with its Gate House and the original picket fence pictured to the right) was the only one into the estate. Rosewood, satinwood, mahogany, velvet and marble decorated the 44 rooms of the mansion. The gardens were extensive and alive with rare and imported trees and plants…white gravel paths interlaced the beautiful grounds.

A visit to the mansion was a part of the tour of every prominent visitor to San Francisco. Trees planted by Generals Grant and Fremont stand in the yard of one Flood Circle home. Visitors saw a carriage house (pictured to the left) with marble halls, hardwood floors, a sky-lighted dome and a roof of copper. A turntable in the center helped unite horse and carriage.
There was a man-made lake (probably around the Fair Oaks section of Redwood City) with white sand beaches, fed by a water system which had its origins in a reservoir still to be seen at the end of Fletcher Drive. Other attractions were the gas works and private race track.
James Claire Flood died in Europe in 1889. The estate passed to his daughter Jennie who in turn gave it to the University of California when it became too expensive to maintain. The University could find no use for it and sold it to Jennie’s brother, James L., for $300,000.
James L. Flood found the white picket fence a nuisance so he built the nearly mile long brick fence on Middlefield Road with the two entrance gates. Between his new wall and the road was a fence of cable strung from redwood posts which served to protect the wall from cattle being driven south along Middlefield from South San Francisco.
He built a swimming pool near Flood Circle and Juniper Drive, and a garage for 20 cars (Packards, Cadillacs and Rolls Royces) at the corner of Acorn Way and Catalpa. One yard on Flood Circle contains a fountain and a statue from the estate. The reflection pool was on Flood Circle near Juniper Drive.

The last standing building is the barn which was moved 100 feet and remodeled into a charming home (pictured at right). The swimming pool area of this home is where the gravel pit which supplied stones for the garden paths was located.
Mr. Flood was generous with his estate…neighbors were invited to stroll and picnic in the lovely gardens.
“Linden Towers” was torn down in 1936 and the property was subdivided. In 1945 one of the last parcels was sold – 44 home sites were bought for $74,000.
